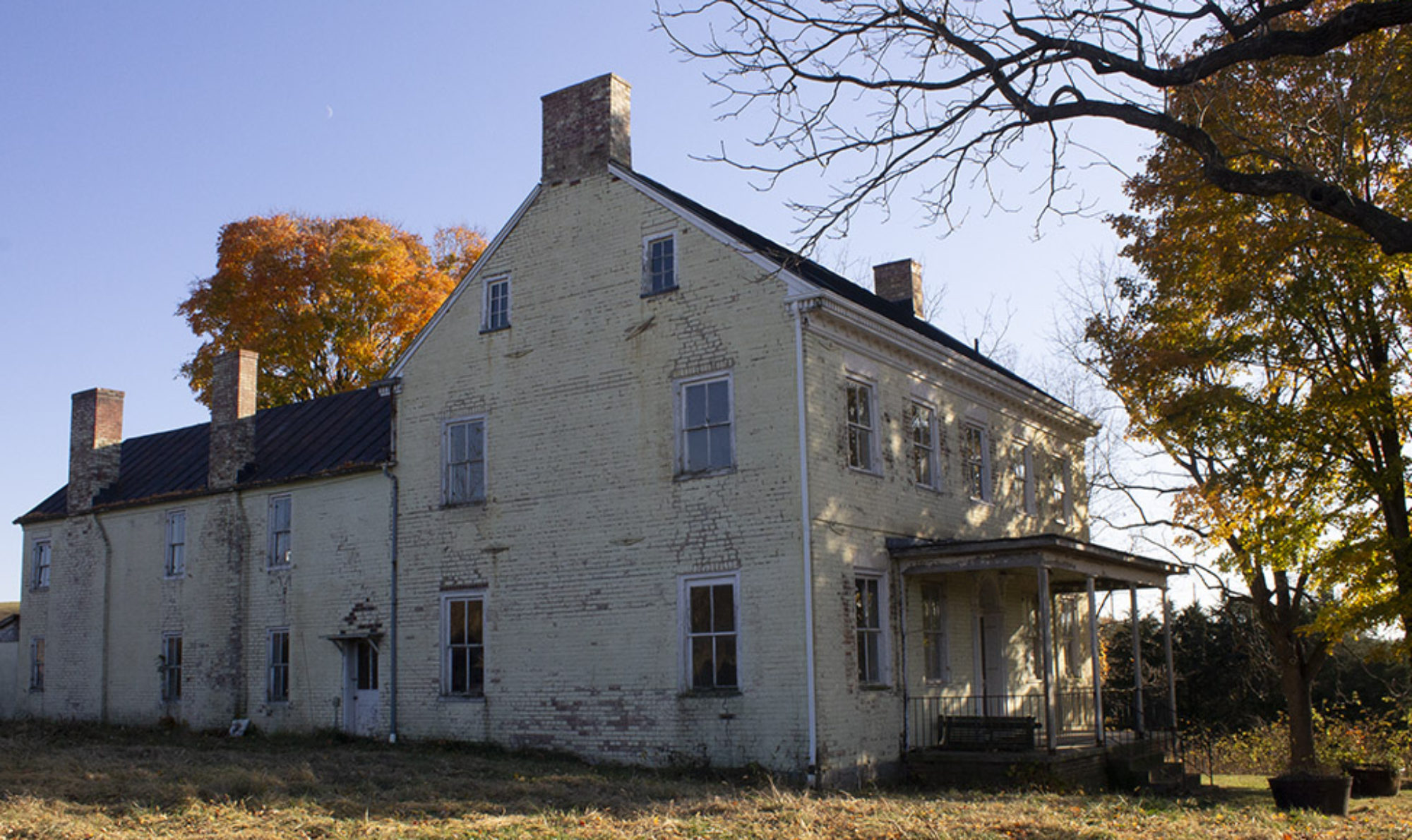This is a 3D model created in Sketchup which depicts the Lincoln Homestead in the 1840s. By creating these models from two separate time periods, it becomes possible to see the evolution of the property. When Colonel Abraham and Mary (Homan) Lincoln moved into the Homestead in 1840, they began constructing the rear ell addition, which was initially a separate outbuilding from the main home. This model is to scale was also created using blueprints of the home, the 360 degree walkthroughs of the home from 2019, John Wayland’s The Lincolns in Virginia, and details uncovered by the Bixlers during their renovations.
To navigate the model, first click on the model. Once it is done rendering, there will be a side menu with a few different options. The Orbit button (the round red arrow, second from the top) allows you to rotate around the model. The Pan button (the straight red arrow with the hand, the third button) allows you to move side to side in the model. Below the side menu, there is a button with four arrows which will allow you to make the model full screen.
In addition to looking around the outside of the model, you can also go inside of it. The best way to do this is to use the scroll wheel on a mouse. The model will allow you to go through the walls or doors of the house. While inside, make sure to go inside of the rear ell and note the cooking hearth and the second floor rooms which may have been enslaved quarters.

