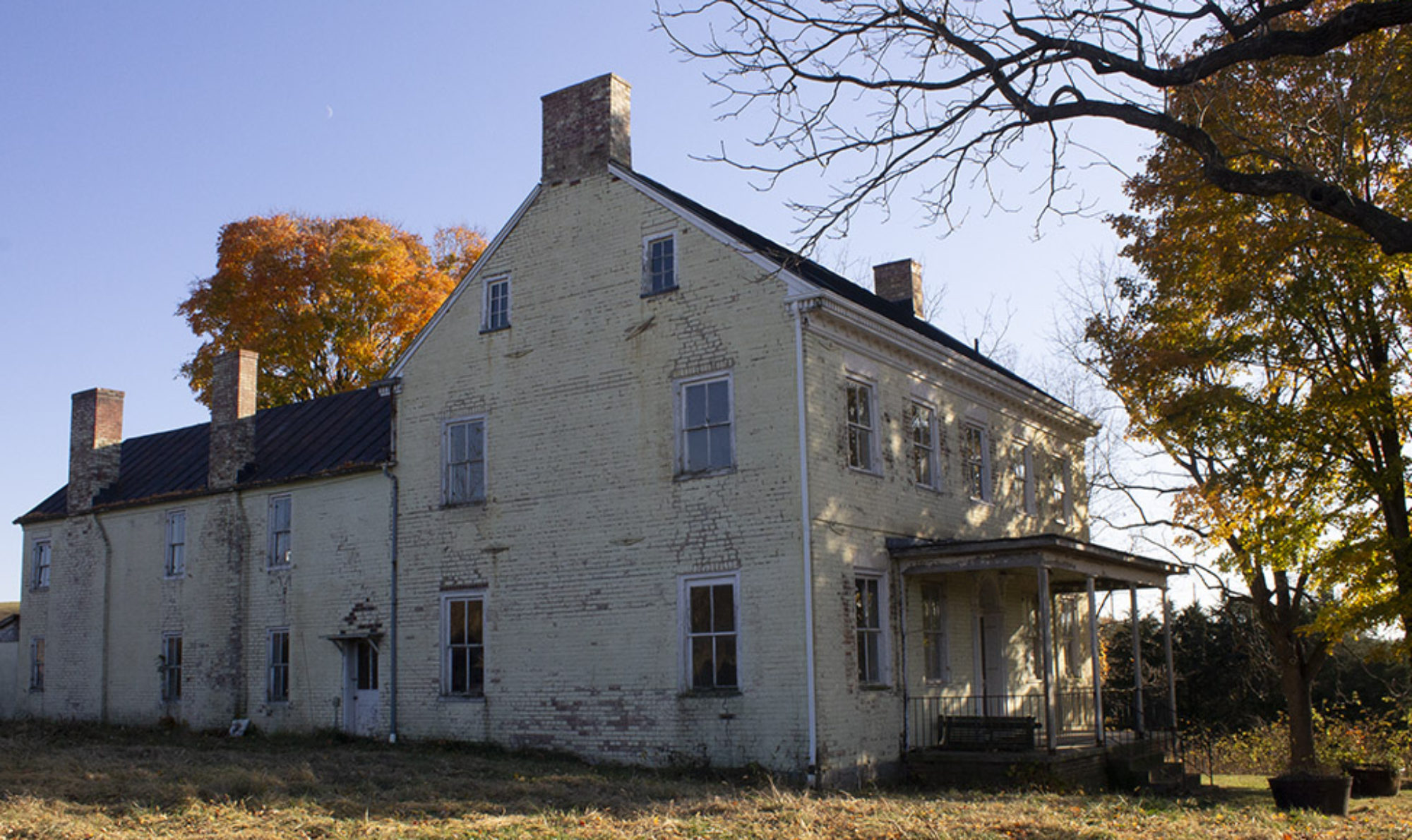The earliest Virginian homes were small, impermanent structures. The most popular form of house in Colonial Virginia was made of wood and was often framed by large wooden posts driven into the ground. By the end of the seventeenth century, these post-hole houses – also called earthfast construction – usually had two rooms, a hall and a parlor (or chamber), and stood one and a half stories tall. Virginia’s economy in the 17th and early 18th centuries was based around the cultivation of tobacco; tobacco was a labor-intensive crop which would strip the land of nutrients when it was cultivated year after year. Virginians would often live and work as tenants on larger farms. Because they were only tenants on the land, they would build impermanent earthfast homes that would suffice for shelter before they moved on to a different area. Additionally, earthfast construction was easy to construct, as there was extensive amount of wood available for construction. Post-hole houses were so numerous in the colony that records soon referred to them only as the “Virginia house.” [1]

Beginning in the 1690s, however, there was an abrupt change to the architecture of the colony. Tobacco prices began to stagnate in the 1680s, causing many Virginians to look for alternative cash crops to grow. As farmers began to diversify their crops, and began growing crops such as wheat and corn, they were no longer depleting the land as quickly. Therefore, economic diversification meant there was no longer a need for Virginians to continuously move around, and thus, no need for impermanent earthfast construction. Instead, colonists began to build permanent dwellings and public buildings, including several buildings in Williamsburg, then the colony’s capital. Between 1695 and 1710, the Wren Building at the College of William and Mary, the Governor’s Palace, and the Capitol building were the first three examples of significant Georgian architecture in the colony. The Georgian style became popular in England through the work of Sir Christopher Wren before making its way to the thirteen colonies. It is heavily influenced by Renaissance ideals and is characterized by “geometrical proportions, hipped roofs and sash windows.” Georgian buildings often featured large pilasters on the corners of buildings, two story porticos, and Palladian windows, “a large arched central window flanked by narrower rectangular windows.” Above all, though, Georgian architecture was “rigidly symmetrical,” in every component of the house, including the rooms, windows, doors, and decoration. [2]
While Georgian architecture could be found throughout Virginia, the architecture of the Shenandoah Valley was heavily influenced by a blend of German and Scots-Irish architectural forms. These immigrant groups brought several different types of houses to the Valley. The Scots-Irish in Rockingham County took advantage of the wide availability of timber to build log houses, which were inexpensive and quick to erect. German immigrants, particularly those moving into the Valley from Pennsylvania, most often built their homes out of local limestone. These early German homes in the Valley, called Flurküchenhaus, most often had an internal, off-center chimney rather than chimneys on the outside walls. A Flurküchenhaus had anywhere from two to four rooms on the first floor, but often had a kitchen, or Küche, to the right of the chimney. The Küche had a large fireplace for cooking and was also the primary living space for the family, while the room on the opposite side of the chimney, called the Stube was used as a more formal space for visitors. The Stube was usually heated using a five-plate jamb stove which connected to a hole in the back of the Küche fireplace where coals could be fed into the stove. In order to reach the second floor, there would have been an enclosed staircase which typically was located in the Küche. Many of the earliest houses in Rockingham County followed these architectural influences. [3]

By 1776, however, a new architectural form was becoming fashionable. Created by architects in Scotland, it became known as Federal-style in North America because of its prevalence in the “early decades of the new nation.” Federal architecture incorporated the symmetry prevalent in earlier Georgian architecture, and could be either square or rectangular, made of brick or wood, often with a hipped roof. The outside features of Federal-style homes were generally much less elaborate than those of Georgian homes and often the only exterior decoration was found on entryways. The interiors of Federal-style houses were usually more decorated than the exteriors, including motifs such as “rosettes, urns, swags…[and] pilasters” featured around the fireplace mantels, interior door or window frames, and ceilings. [4]
[1] William S. Rasmussen, “Drafting the Plans: Pride and Practicality in Virginia’s Colonial Architecture 1643-1770,” in The Making of Virginia Architecture (Richmond: The Virginia Museum of Fine Arts, 1992), 1-3; Cary Carson et al., “Impermanent Architecture in the Southern American Colonies,” Winterthur Portfolio Vol. 15, No. 2/3 (Summer-Autumn, 1981), 168-169.
[2] Carson, “Impermanent Architecture,” 170-171; John C. Poppeliers and S. Allen Chambers, What Style Is It? A Guide to American Architecture (Hoboken: John Wiley & Sons, Inc., 2003), 12-13 and 16-17. A hipped roof is when all sides of the roof slope downwards towards the walls, rather than having some sides vertical. Pilasters are rectangular columns which usually jut out from the surface of a wall. A portico is a structure attached to a building, similar to a porch, which has a roof supported most often by columns.
[3] Isaac Long Terrell, Old Houses in Rockingham County 1750-1850 (Verona: McClure Printing Company, 1970), 5; Rasmussen, “Drafting the Plans,” 28; Edward A. Chappell, “Acculturation in the Shenandoah Valley: Rhenish Houses of the Massanutten Settlement,” in Common Places: Readings in American Vernacular Architecture, ed. Dell Upton and John Michael Vlach (Athens and London: University of Georgia Press, 1986), 29-30.
[4] Poppeliers, What Style Is It?, 26 and 30.
