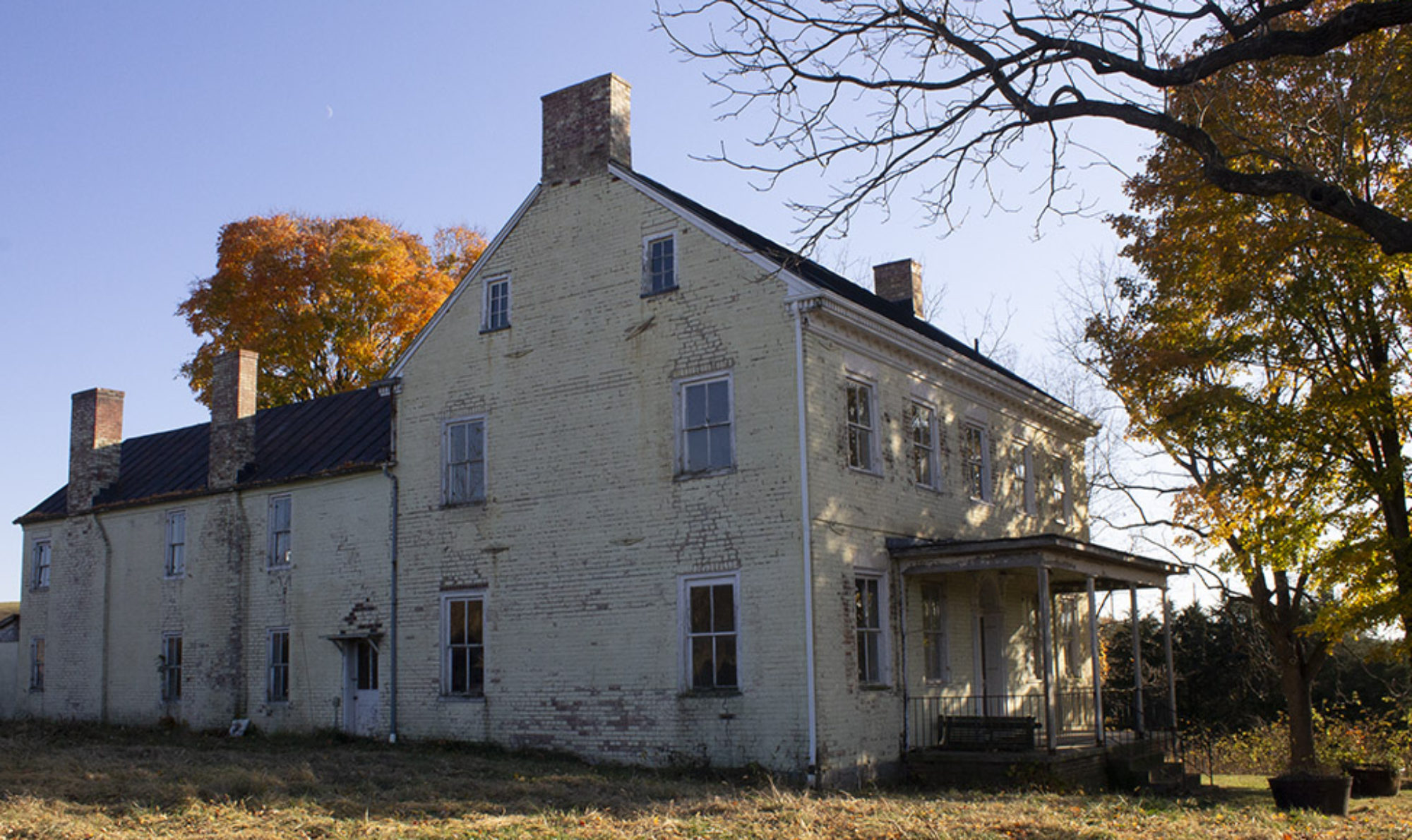When Colonel Abraham Lincoln moved into the Homestead in 1840 with his family, he began constructing the rear ell. An ell is an addition to a building that forms a right angle, creating the shape of an “L.” It is a two-story brick structure with two rooms on the first floor, three on the second, and an attic space. The walls are three courses thick, and the bricks are laid in common bond. There are two chimneys on the north side of the structure, one of which has a large cooking hearth on the first floor. It is likely that this addition was used as a summer kitchen by the Lincolns. When originally built, the summer kitchen was completely detached from the main home, only connected by a covered porch.

Adding a separate service building or wing to a house became very popular in Virginia in the nineteenth century, and “some rural plantations created covered walkways and passageways from the dining room to the external kitchen.”[1] It is possible that the other room in the summer kitchen was used as a laundry, as enslaved cooks on smaller plantations in Virginia often played multiple roles as laundresses or maids, in addition to being cooks.[2] While there is no archaeological or documentary evidence to show where on the property the Lincolns’ enslaved people lived and slept, it is very likely that some of them may have had quarters on the second floor or attic of the rear ell.
Enslaved cooks usually lived in the kitchen building, often in a loft or second story; if the cook had family on the plantation, they would often be allowed to live in the kitchen with him or her.[3] A multitude of duties could have been performed in this building which would have helped keep the Homestead running. The rear ell would also have allowed the Lincolns to keep a close eye on their enslaved people as they worked.

Since this space was where the primary food preparation was taking place for the Lincoln family, the cooking hearth would have had a fire going, regardless of season or temperature. Unlike in the main home, the rear ell did not have a central hall. Without one, there would have been a lot less opportunity for ventilation in this building; there were also significantly smaller windows in this area than in the main house. Not only would the enslaved people have had to work in very hot conditions during the summer, but they also would have had to live and sleep in the heat as well. Because the rear ell was part of the private area of the home, and an area where enslaved people would have worked, it would not have been a priority for the Lincolns to make sure there would be optimal airflow during the summer.

Since the rear ell was a decidedly private space on the Homestead, there was not a need to put so much emphasis into symmetry or decoration. Not only was it a private space, but it was also an area of the home where enslaved people would have worked. While the main house is perfectly symmetrical, the rear ell is completely asymmetrical. The building has two different sized chimneys that are both on the north side of the home, rather than one on each side. The windows are also unevenly spaced and are not all the same size. The brickwork was laid in common bond which was easier to lay and less fashionable than the Flemish bond used for the façade of the main home.[4] Because the ell was a space for only the inhabitants of the Homestead, the family seem to have put less emphasis on the architectural details when building it. Overall, the architectural differences between the rear ell and the main home clearly establish the rear ell as a private space on the homestead.
[1] Kelley Fanto Deetz, Bound to the Fire: How Virginia’s Enslaved Cooks Helped Invent American Cuisine (Lexington: University Press of Kentucky, 2017) 57.
[2] Deetz, Bound to the Fire, 12.
[3] Deetz, Bound to the Fire, 40.
[4] Only three of the original walls of the rear ell remain, but it is reasonable to presume that since three of them are in common bond, so was the fourth wall.
